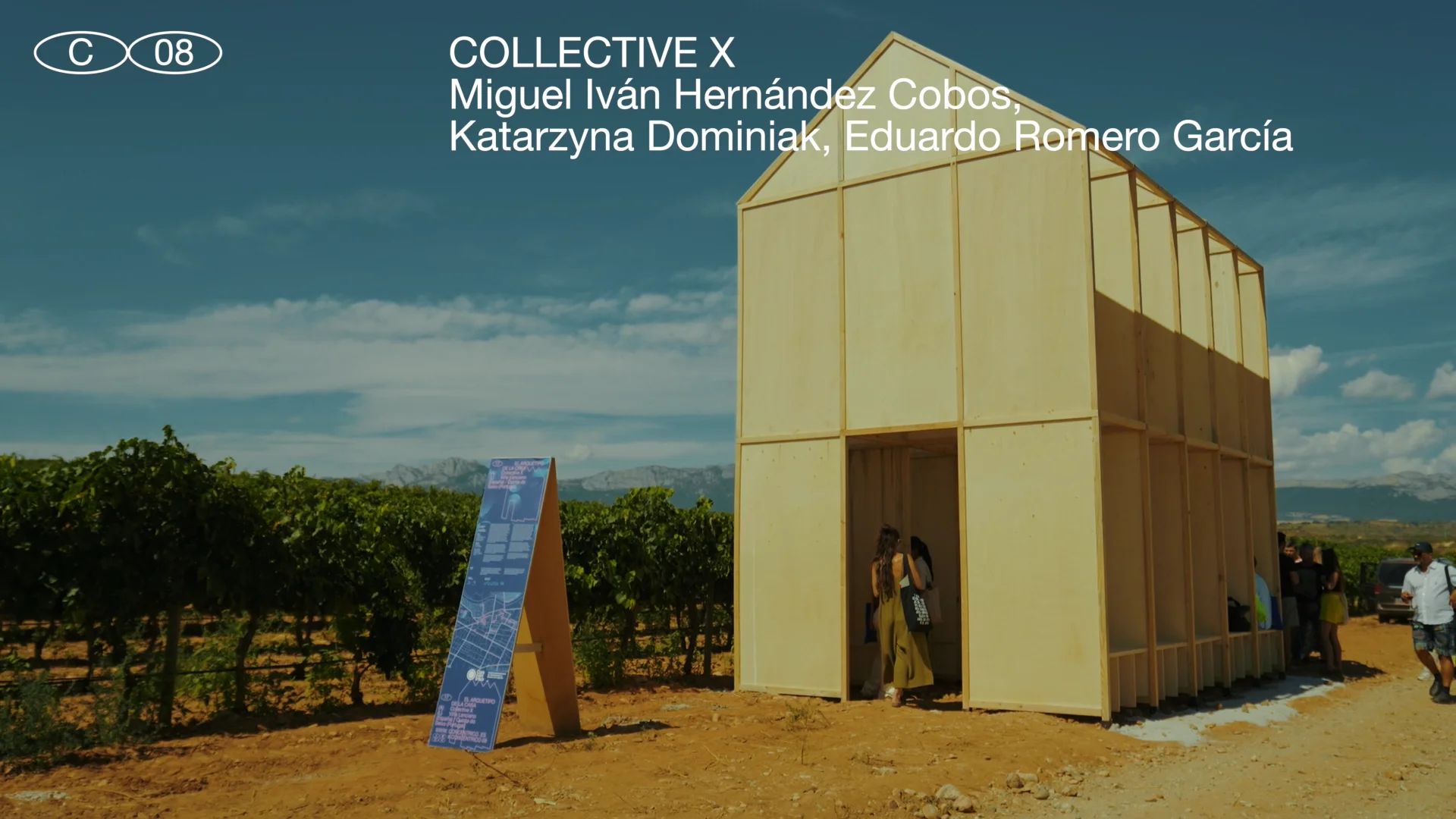The archetype of the house
Collective X (Miguel Iván Hernández Cobos, Katarzyna Dominiak, Eduardo Romero García)
Viña Lanciano (Logroño, España) and Quinta do Seixo (Douro, Portugal) – Concéntrico 08
The “archetype of the house” as the protagonist device of the landscape.
“Until less than a century ago, the iconic form of the archetypal house, which is related to the traditional form of a house, was a form reserved for the house of man and the house of the gods. Since the end of the 20th century, this archetypal form has often been used as a design device for other types of buildings. This highlights the strong psychological links that still exist today with traditional architecture, which seek to reaffirm the identity of the individual in nature and in the community. Hence the iconic form of the house, recognised as a seven-sided polyhedron (gabled house), is reaffirmed as the universal form of architecture, as it is an archetype in the Jungian sense.
The form of the gabled house not only redefines the concept of the archetype but also redefines its surroundings by framing the landscape through the spaces between planes, generating a series of modules where the visitor can contemplate the surroundings individually or collectively. This space seeks to create a reflective and contemplative atmosphere with respect to the contact between man and nature.
An important element in the archetype of the house is the central door opening that is repeated in all the plans, continuing the dirt road that is in the designated area and creating a sense of continuity and total immersion in the natural atmosphere.
The pavilion is constructed entirely from Efficiency Poplar elements, and the panels are largely retained without any cuts, creating an efficient assembly process. The material is left pure, emphasising the unity of the structure and the natural environment in which it is placed.


















