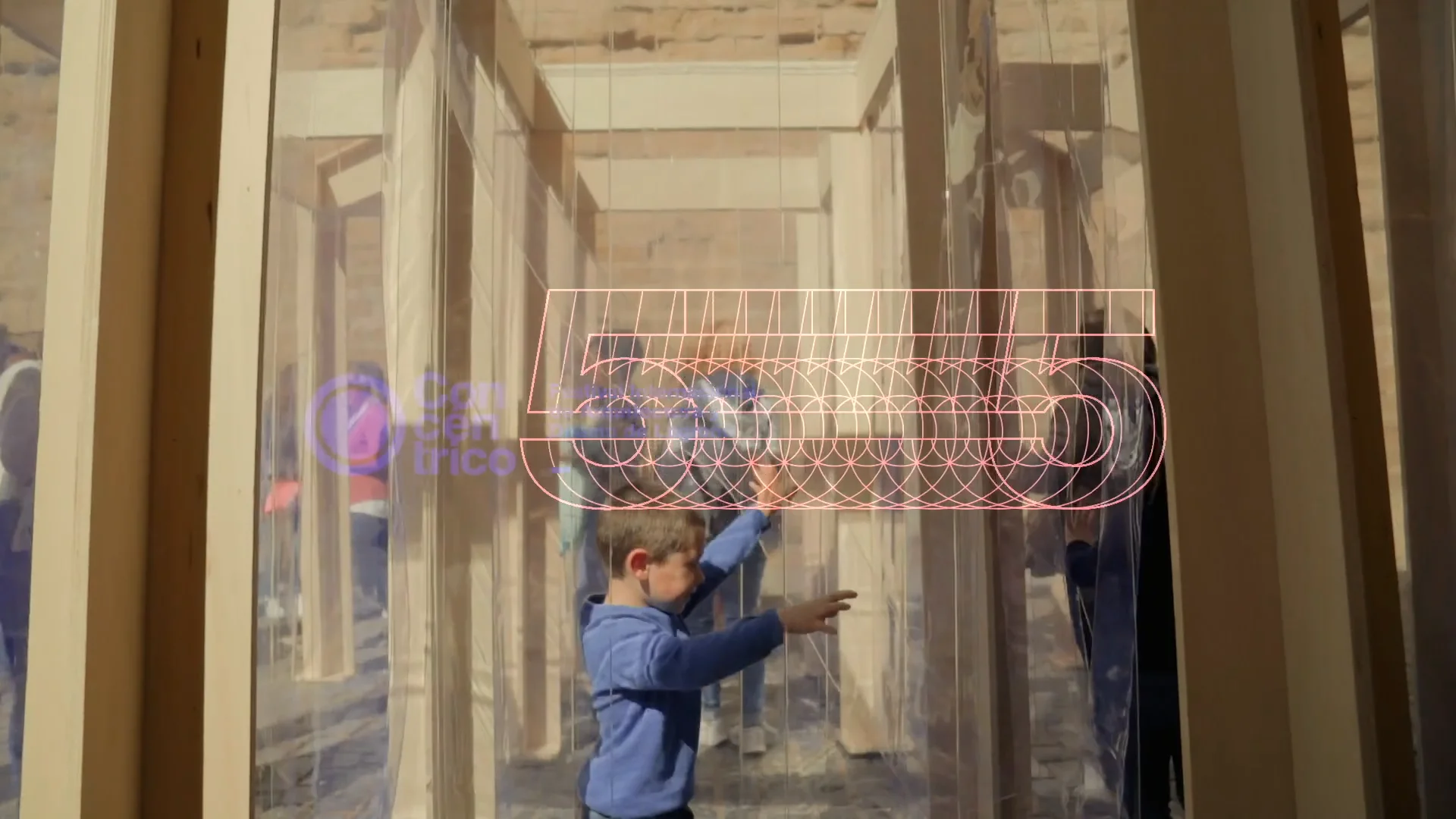3×3
Plaza de la Muralla del Revellín Concentrico 05
Vaumm
Realizing an ephemeral construction in the public space allows for a high degree of experimentation especially with the perception of space, since architecture emerges from the rigors of durability and function.
The wall that enclosed the historic center of Logroño, is the element that characterizes the Plaza del Revellín. Its stony character, rigorous in its formal laws, and massive in its materiality, constructs a closed space and of rigorous limits. A wall does not allow the passage, it hides what happens inside it and it is impenetrable.
In front of the wall is the ephemeral construction of a piece that is also closed, compact and rigorous in its form but on the contrary it is porous and transparent. It plays with the perception of the one that explores it.
In contrast to the heavy wall, a wired structure is proposed, a mesh of pillars and beams that define a piece of 4.5 by 4.5 meters on each side. A 3×3 Cartesian system, formed from the intersection of two sets of parallel lines. It is therefore a system, in a certain rigorous way, but of infinite character, a structure without beginning or end, that could multiply following that logic.
It was in 1997 when Colin Rowe and Robert Slutzky, expressed for the first time in a theoretical way two kinds of transparency, in his essay “Transparency: Literal and Phenomenal.” In this way there would be a literal transparency, linked with clarity, that would allow to interrelate a great number of optical levels, of clean, clear layers of vision, and that is why It would make it easy to understand the spatial dimension. In contrast there would be a phenomenological, dense transparency, in which spatial ambiguity would be one of its greatest characteristics. The ambiguity of a structure that seems to offer a spatial certainty from one point of view, but that is exhibited totally different from another. A visual certainty in which reflections, brightness and endless images superimposed on the image of clarity are added. It is this dense transparency precisely what this intervention seeks, however much at dusk and under its interior light everything becomes clarity .


































