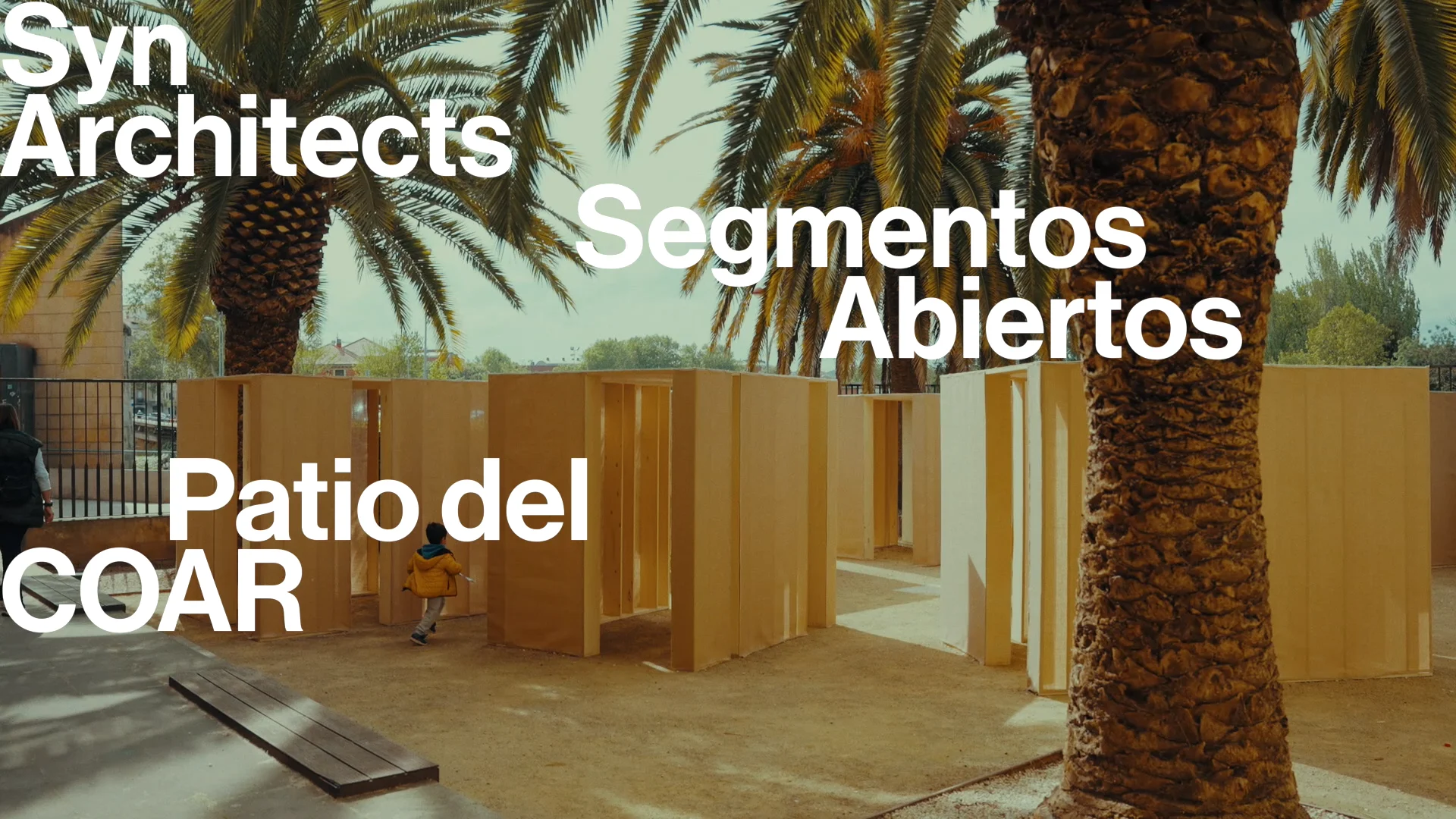Open Segments
Syn Architects
Patio COAR – Concéntrico 10
The courtyard house forms the basic unit of the traditional built environment in The Najd region of Saudi Arabia, where it is grouped in clusters or small neighborhoods. The work investigates elements of space-making and ideals such as the honoring of privacy as well as encouraging Majlis like gatherings. This duality of purpose requires flexibility within the building units to create an array of formulations with two simple building blocks.
The modular pavilion is constructed from wooden planks and spines in a rectilinear form that emulates the values followed in the courtyard house. The planks are laid vertically along the perimeter of the space held by a mesh material produced from natural flora and fauna of the region perhaps. The life cycle of this fabric is as important, thinking about what happens after disassembly.
The continuous repetition of the spine wall is broken by various openings along two adjacent facades which allow light to be cast on the existing interior of the pavilion. The openings act as a tool in creating future interpretations while preserving the essence of the traditional architectural language.
The continuity and morphology of these spaces in the context of Concentrico cite the collective memory of space, resulting in various physical and intangible narratives. Showcasing the fragmentation of the native configuration and exemplifying the break in its physical as well as its social structure.






















