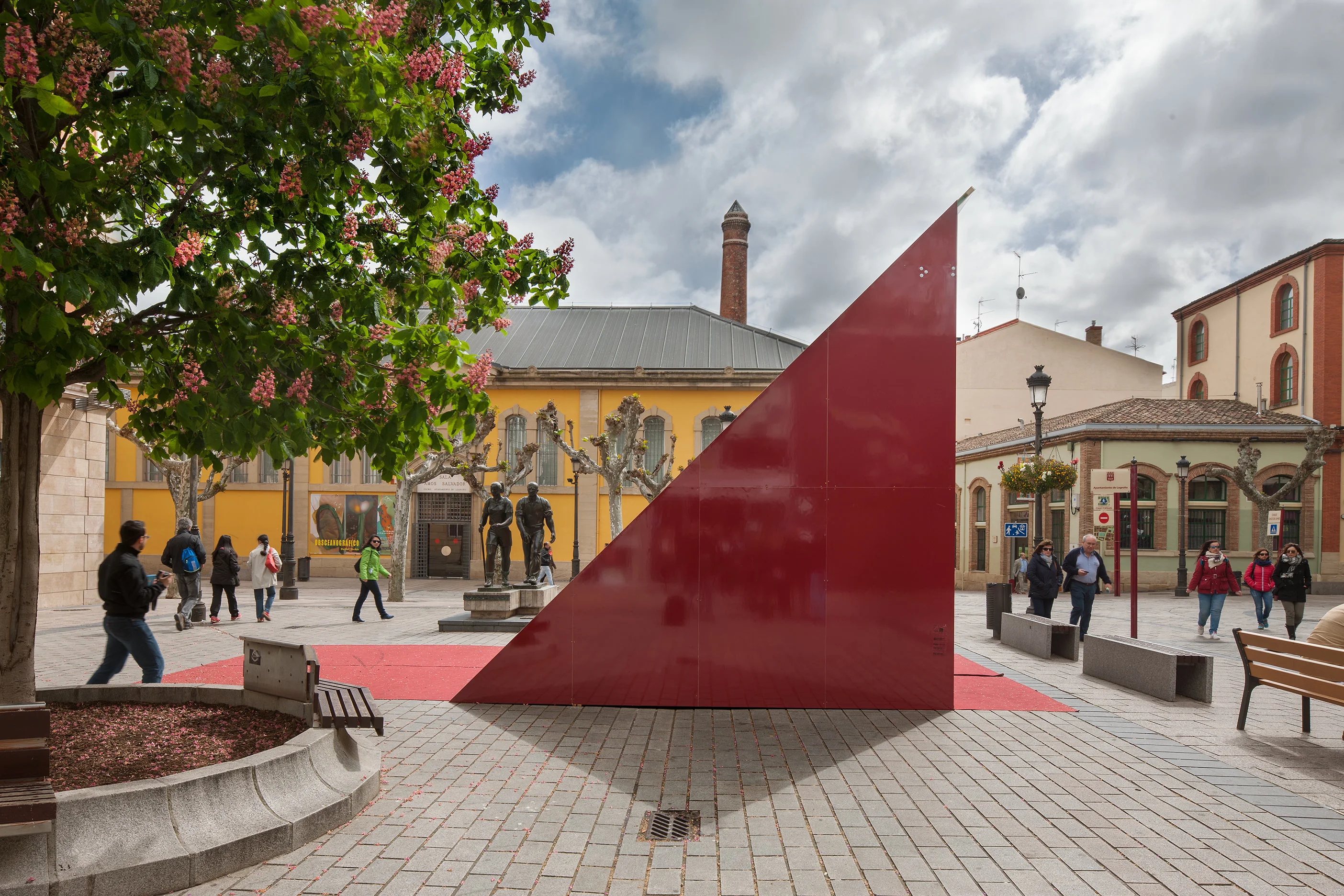Urban Wedge
Information Pavilion
Plaza Escuelas Trevijano
Concéntrico 02
David Bergasa
The proposal is based on the cube as a simple platonic solid, which is divided diagonally to create a wedge that becomes the main pavilion and landmark of the festival.
The piece is strategically placed in the Trevijano schools square, reinforcing the axis formed by the tree and the sculpture in homage to the Valvanerada, creating a space delimited by the previous elements and the pavilion. A living space, for small performances, as a meeting point and the start of the route. The pavilion with its stands becomes one more element of “street furniture” that rises up towards Portales street to attract the attention of passers-by.
Inside, the different information about the festival is displayed both on the vertical walls and on the inclined plane of the roof. This plane is always visible, even when the pavilion is closed, thanks to the mobile element at the entrance. At night the pavilion turns into a lamp facing Portales street and the square.















