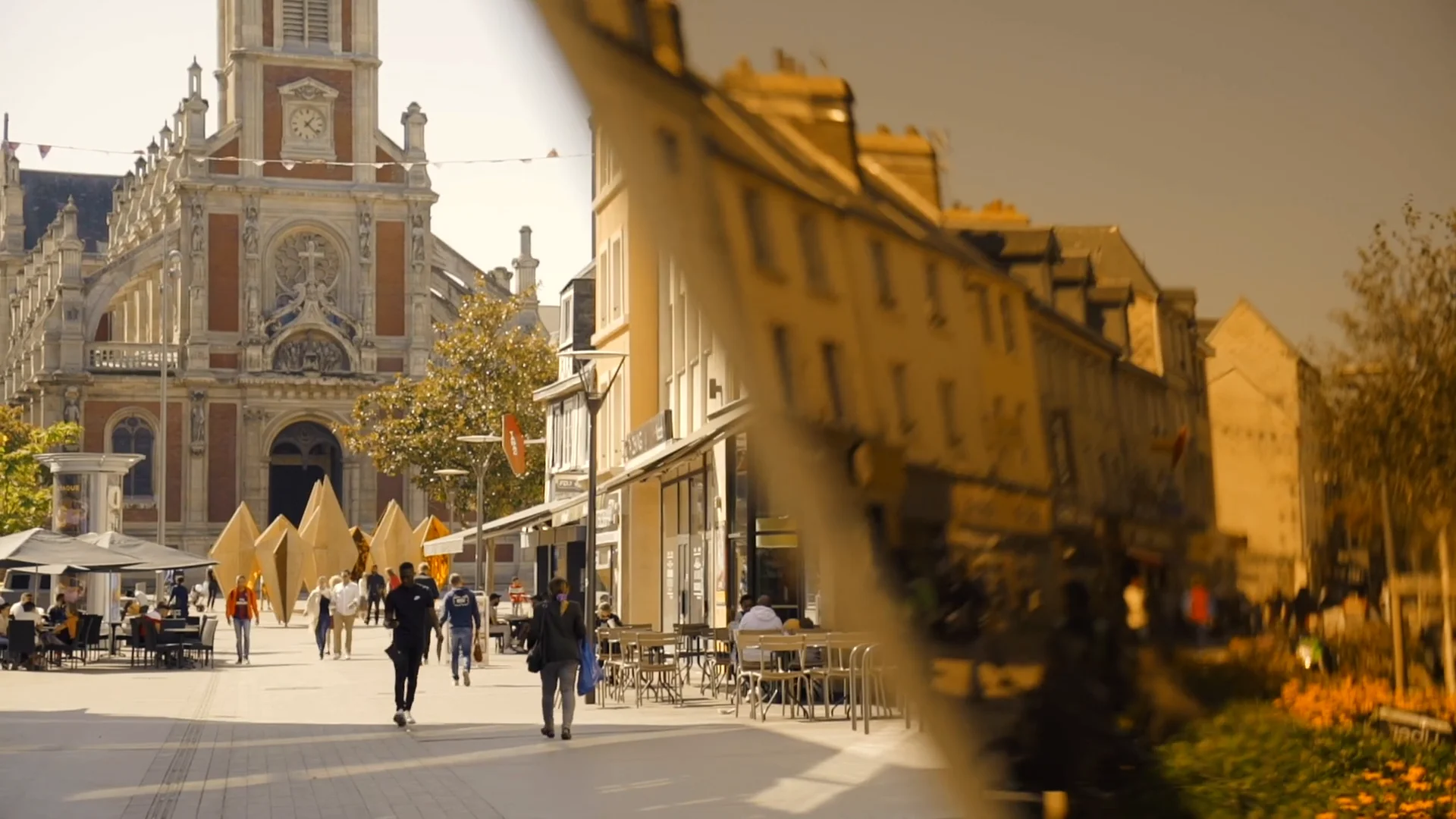Forêt
Mecanismo
Concéntrico in Rouen
The project Fôret was the winner of the international competition organized by the Concentric festival together with the Métropole Rouen Normandie in early 2019 on the occasion of La Forêt Monumental, an art biennial focused on the integration of art and the forest in Rouen (France).
Within this context, the Forêt proposal was conceived as an intervention that alerts to the separation that exists between nature and the city.
We have become accustomed to the fact that the natural and the artificial do not coexist. Nature and urban development are often separated by insurmountable boundaries. However, we believe that the city and the forest are compatible and both share organizational qualities that can make them complementary.
Our objective is the integration of the forest in the city. To do this, we start from the human, from the thirty panels and their strict geometry to create a forest through naturalization and geometric adaptation.
The formal naturalization of the panels and their manipulation towards the urban, gives rise to an organic and complex space based, however, on simple geometric rules.
This ecosystem that we implanted in front of the Church of Saint-Sever in Rouen, taking advantage of the urban void, has the capacity to atomize and expand. In this way, we create a system that generates an urban forest that citizens can penetrate and travel through. A space that, as in nature, produces clearings, shadows and a diversity of spatial situations.
In addition, we designed the installation so that it could be visited from the inside, to generate in the visitors the sensation that they are entering and going through a part of the forest.
The Forêt has its material origin in 30 panels of laminated pine wood of 2500x1220x30 mm that we placed forming an initial orthogonal grid of 1.4×1.4 m. By means of the process of ‘naturalization’ we intervene in the panels applying cuts of variable angles. Thus, from the original rectangular panels we obtain different types of triangular pieces that when combined, form rhomboidal figures that give rise to the different trees with heights of more than 4 meters. These trees joined together, according to the original grid, give rise to the forest.
There are 5 types of trees of different heights, formed by 8 triangular pieces of 4 types each. The pieces of each tree are connected by means of 3 types of metal pieces inserted in the mechanized edge of the boards, one in the base, another in the center and the last one in the ends that allows the connection between the different trees .
To generate a greater visual complexity, some of the faces of the trees incorporate mirrors of different shades, recreating the colourfulness of the forest in autumn.
The entire installation, prefabricated in the workshop, is built on site with great ease and speed as if it were a three-dimensional puzzle. This allows it to be dismantled without leaving a trace and transported to another location.





















